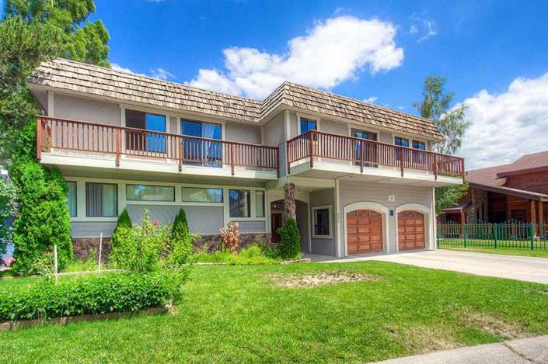
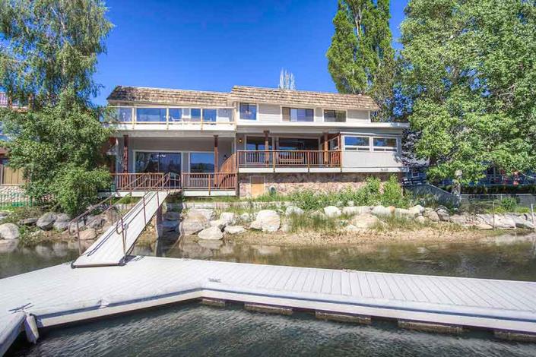
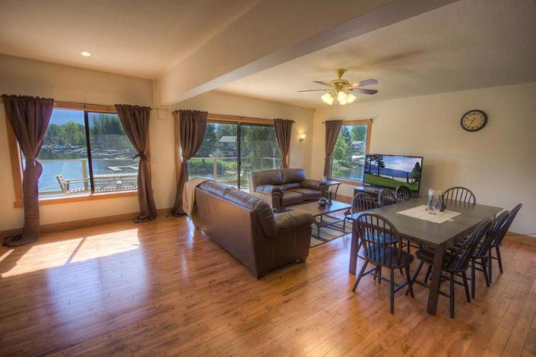
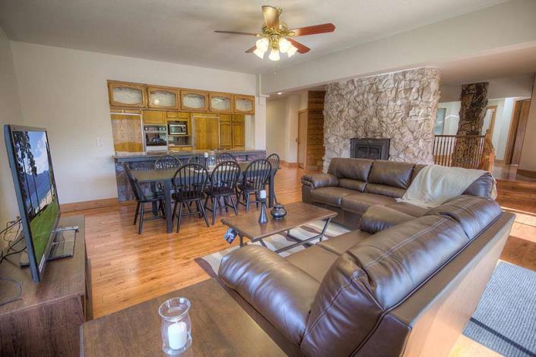
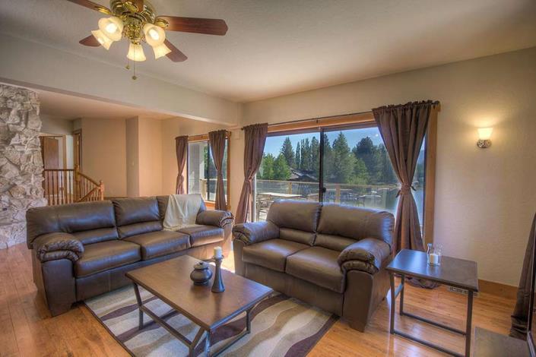
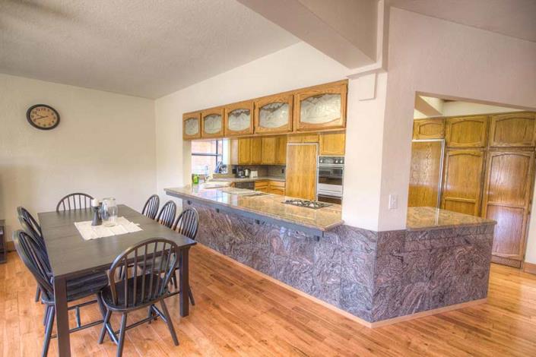

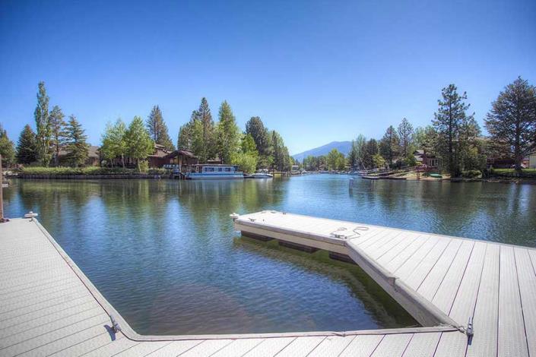
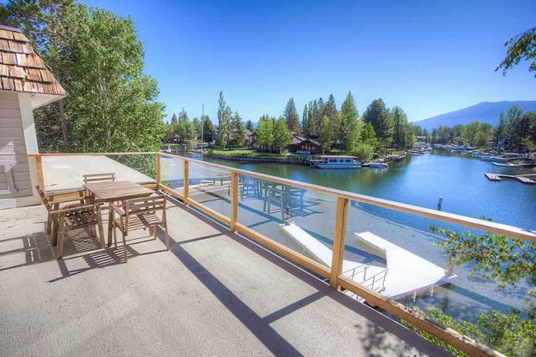
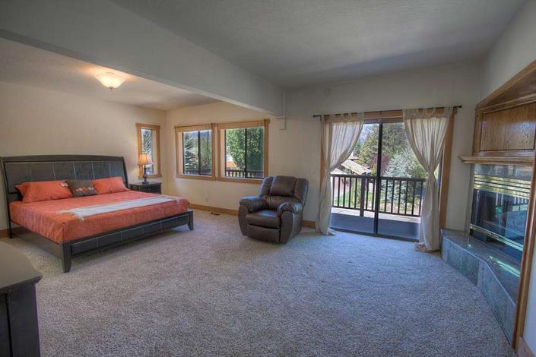
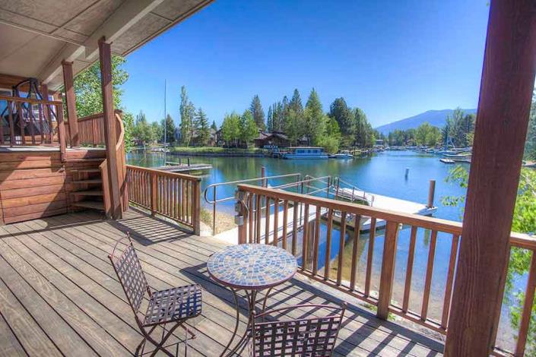
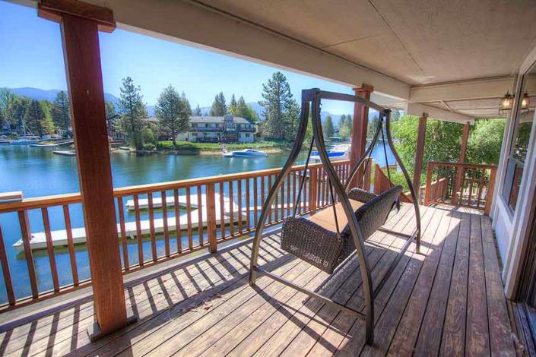
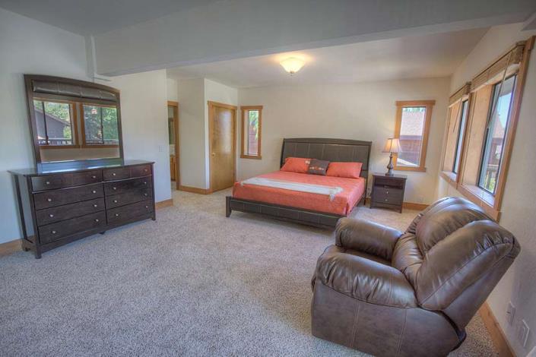
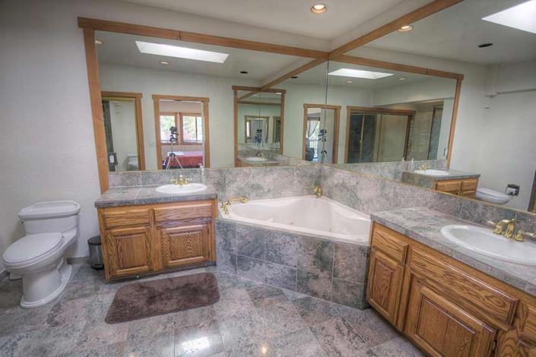
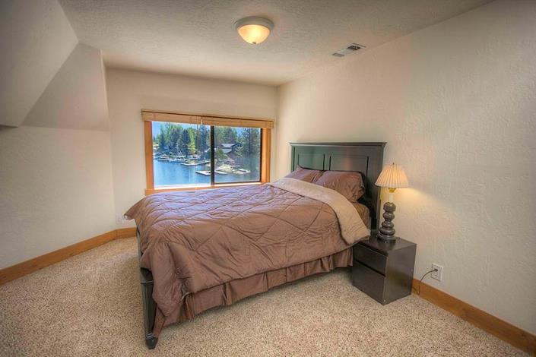
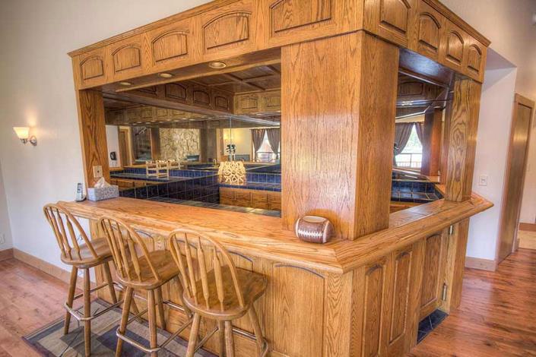
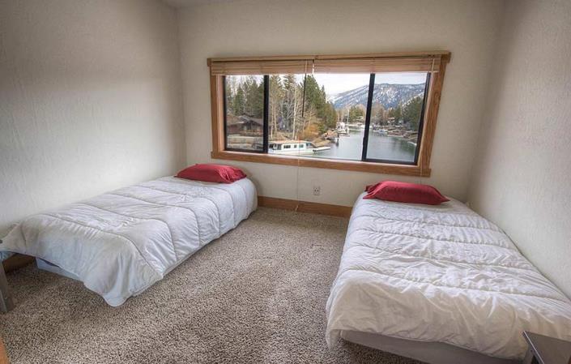
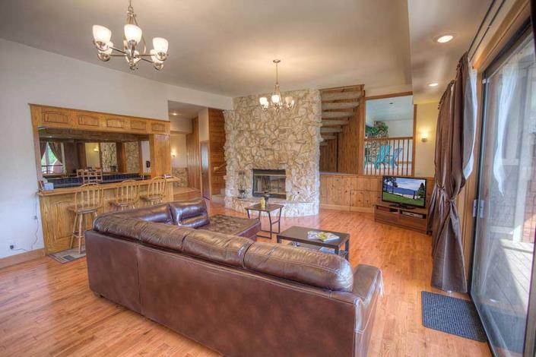
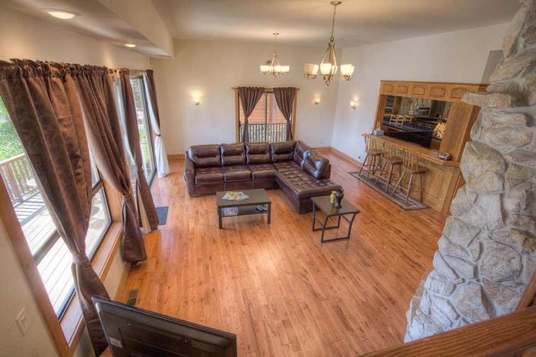
This home is one of a kind and a rare find in the Tahoe Keys Marina Community! Featuring over 5000 square feet of space. Summer guests will have access to a double sided boat dock behind the home providing easy access to Lake Tahoe. The home features an open living space upstairs with Living Room, Kitchen and Dining area. The spacious kitchen boasts granite counters and is equipped for convenient meal preparation.
All bedrooms are located upstairs- with the master suite featuring a gas burning fireplace and private bathroom with 2 person jacuzzi bath tub and separate shower. Water views as well as views of Heavenly Ski Resort can be enjoyed from many vantage points in the home, especially from the large upstairs deck. Guests of 569 Lucerne have pay per use access to HOA amenities including indoor and outdoor pools, hot tub, tennis and basketball courts, children's playground and private beach. As of June 30th this home will only be available for 30 day + rentals.
**A high speed Internet connection with wireless access is available at this property - however we can neither guarantee service nor trouble shoot any problems.**
We want you to enjoy your stay but please understand your property is located in a residential neighborhood. Failure to observe the NO PARTY policy will result in eviction.
Sleeping Arrangements
Master Bedroom: King bed and Queen futon with private bathroom featuring jetted tub, Deck (U/S)
Second Bedroom: Queen bed with shared bathroom, Deck (U/S)
Third Bedroom: Two twin beds with shared bathroom, View of Water (U/S)
Fourth Bedroom : Queen bed with shared bathroom, View of Water (U/S)
Parking- 2 Car Garage + 2
PROXIMITY
Ski Lifts: 4 miles
Lake: 0 miles
Casinos: 5 miles
| Address | 569 Lucerne | Type | Home |
| Rating | Standard | Bedrooms | 4 |
| Sleeps | 10 | Bathrooms | 4 |
| Square Feet | 5025 | View- | Channel and Mountain |
| Deck | 4 | Smoking | No |
| Pets | No | Parking- | 2 Car Garage + 2 |
| Boat Dock | Yes | Hot Tub | Private |
| Fireplace | 1 Gas/ 1 Woodburning | Laundry | Yes |
| Dishwasher | Yes | TV | 2 |
| DVD Player | 2 | BBQ/Patio Furn | Gas/Yes |
| Permit Number | 006348 | Private Pool | Indoor |
| Address | 569 Lucerne |
| Type | Home |
| Rating | Standard |
| Bedrooms | 4 |
| Sleeps | 10 |
| Bathrooms | 4 |
| Square Feet | 5025 |
| View- | Channel and Mountain |
| Deck | 4 |
| Smoking | No |
| Pets | No |
| Parking- | 2 Car Garage + 2 |
| Boat Dock | Yes |
| Hot Tub | Private |
| Fireplace | 1 Gas/ 1 Woodburning |
| Laundry | Yes |
| Dishwasher | Yes |
| TV | 2 |
| DVD Player | 2 |
| BBQ/Patio Furn | Gas/Yes |
| Permit Number | 006348 |
| Private Pool | Indoor |
| Start Date | End Date | Monthly Rate | Min Stay |
|---|---|---|---|
| 02/01/26 | 02/28/26 | $9,000 | 30 |
| 03/01/26 | 03/31/26 | $9,000 | 30 |
| 04/01/26 | 04/30/26 | $7,500 | 30 |
| 05/01/26 | 05/31/26 | $7,500 | 30 |
| 06/01/26 | 06/30/26 | $7,500 | 30 |
| 07/01/26 | 07/31/26 | $12,000 | 30 |
| 08/01/26 | 08/31/26 | $12,000 | 30 |
| 09/01/26 | 09/30/26 | $10,500 | 30 |
| 10/01/26 | 10/31/26 | $6,750 | 30 |
| 11/01/26 | 11/30/26 | $6,750 | 30 |
| 12/01/26 | 12/31/26 | $7,500 | 30 |